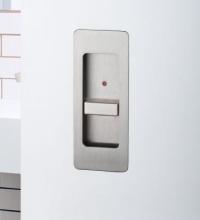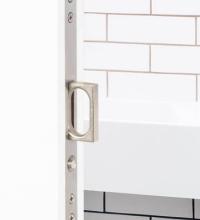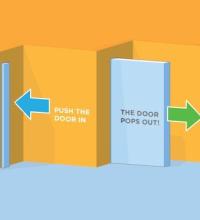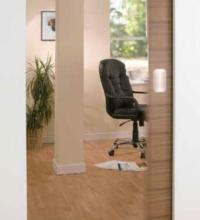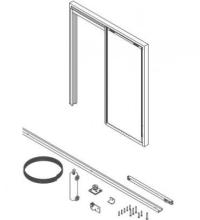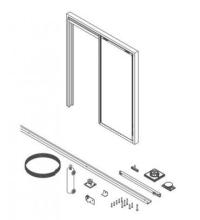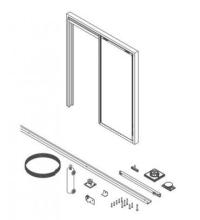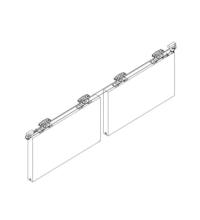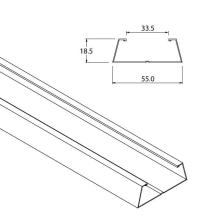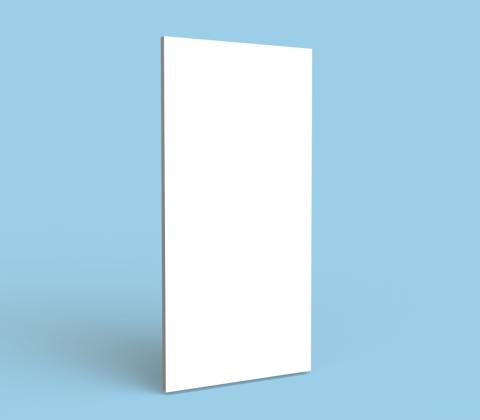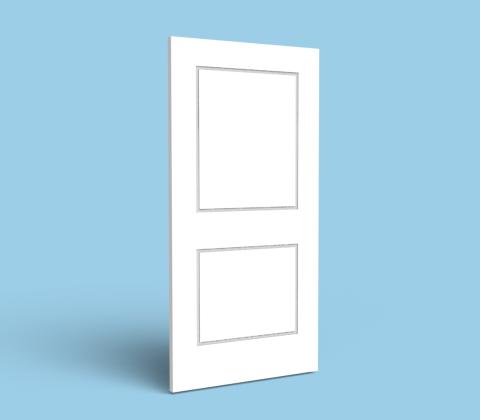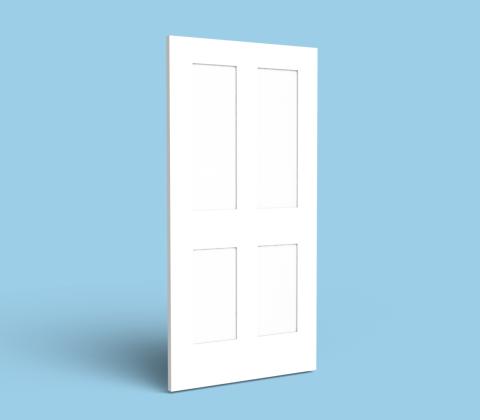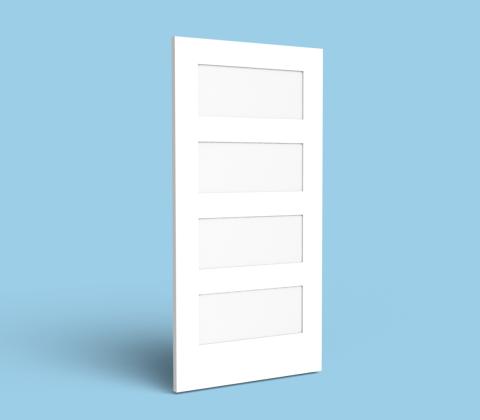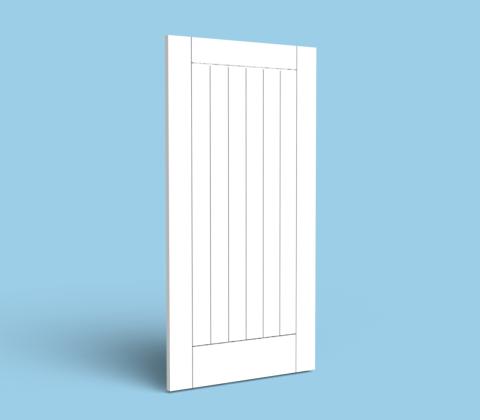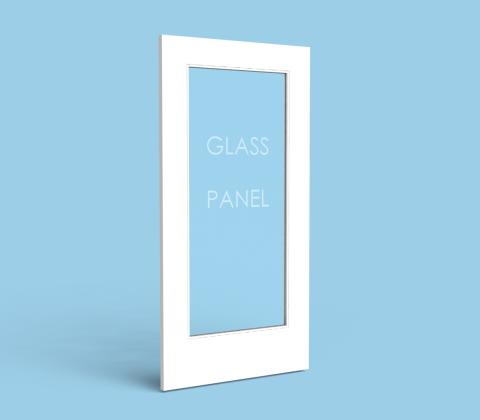Standard plasterboard lined frames
Portman can provide both single and double door systems that are certified for use with FD30 door leaves. The Portman FD30 system allows for an approved* single door leaf of up to 2700mm high and 1500mm wide to be installed. This unique assembly opens up new opportunities to create innovative designs and room layouts freedom of choice allows once again for a consistent aesthetic with other doors in the vicinity.
Profiled timber door linings come complete with intumescent fire seals and pre-cut and formed plasterboard sections to be wrapped around the sub-frame, all providing exceptional fire integrity, resulting in a 150mm finished wall thickness.
*Please see below attached assessment or contact the sales office for further information.
Shadow gap and timber lined frames
For the hardwood timber lined option please add the -SG suffix to the standard part ref. Please see installation guidance for aesthetic details on this kit
For doors over 2400mm high the use of the P5700 reinforcing kit is recommended.
***FIRE RATED KITS MUST BE INSTALLED AS PER FITTING INSTRUCTIONS TO COMPLY WITH CERTIFICATION***
| Attachment | Size |
|---|---|
| 003-309 PFD30 Fire Door Kit.pdf | 4.55 MB |
| PFD30 - 2021.dwg | 2.43 MB |
| 003-335 PFD30 Shadow Gap Fire Door Kit.pdf | 4.45 MB |
| PFD30 SG - 2021.DWG | 2.44 MB |
| PAR_10790_01RevDSigned.pdf | 1.7 MB |
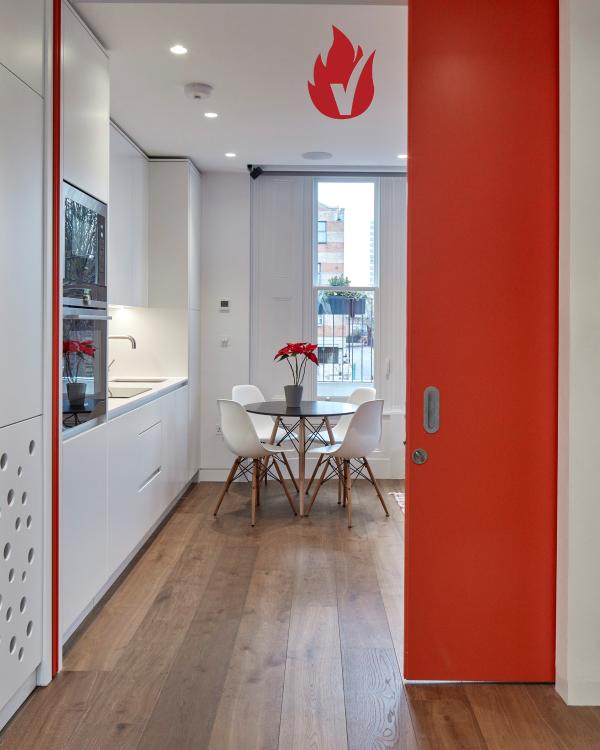
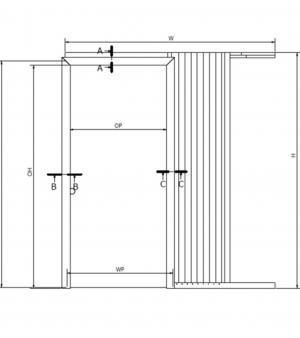
Dimensions
max door thickness 44mm)
Single Door
- Wp = Door panel width
- Hp = Door panel height
- W = (2Wp)+20mm
- H = Hp+85mm
- Sp = Wp+31mm
- Op = Wp-95mm
- Oh = Hp-33mm
Double Door
- Wp = Door panel width
- Hp = Door panel height
- W = 4Wp
- H = Hp+85mm
- Sp = Wp+31mm
- Op = (2Wp)-131mm
- Oh = Hp-33mm


